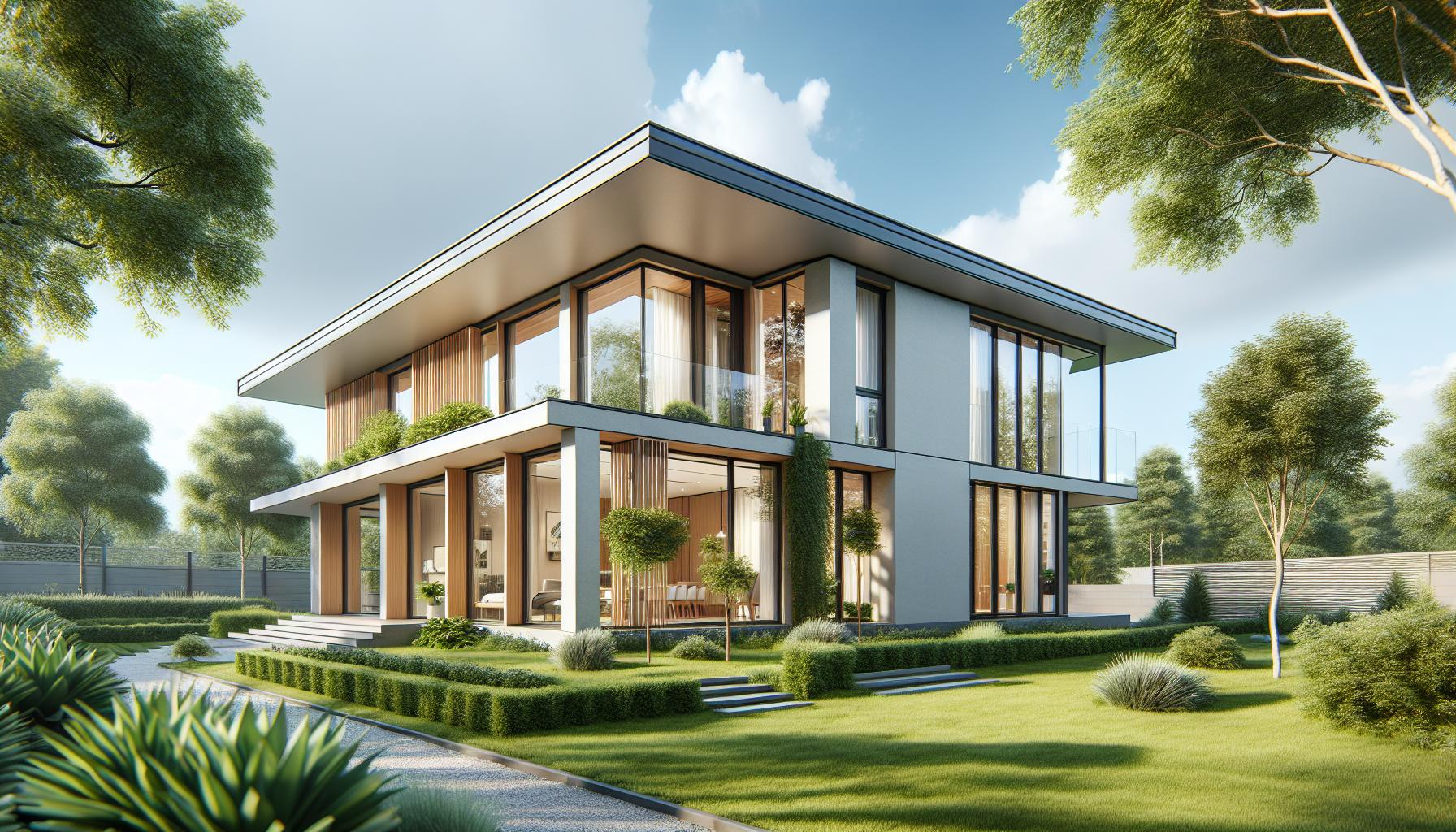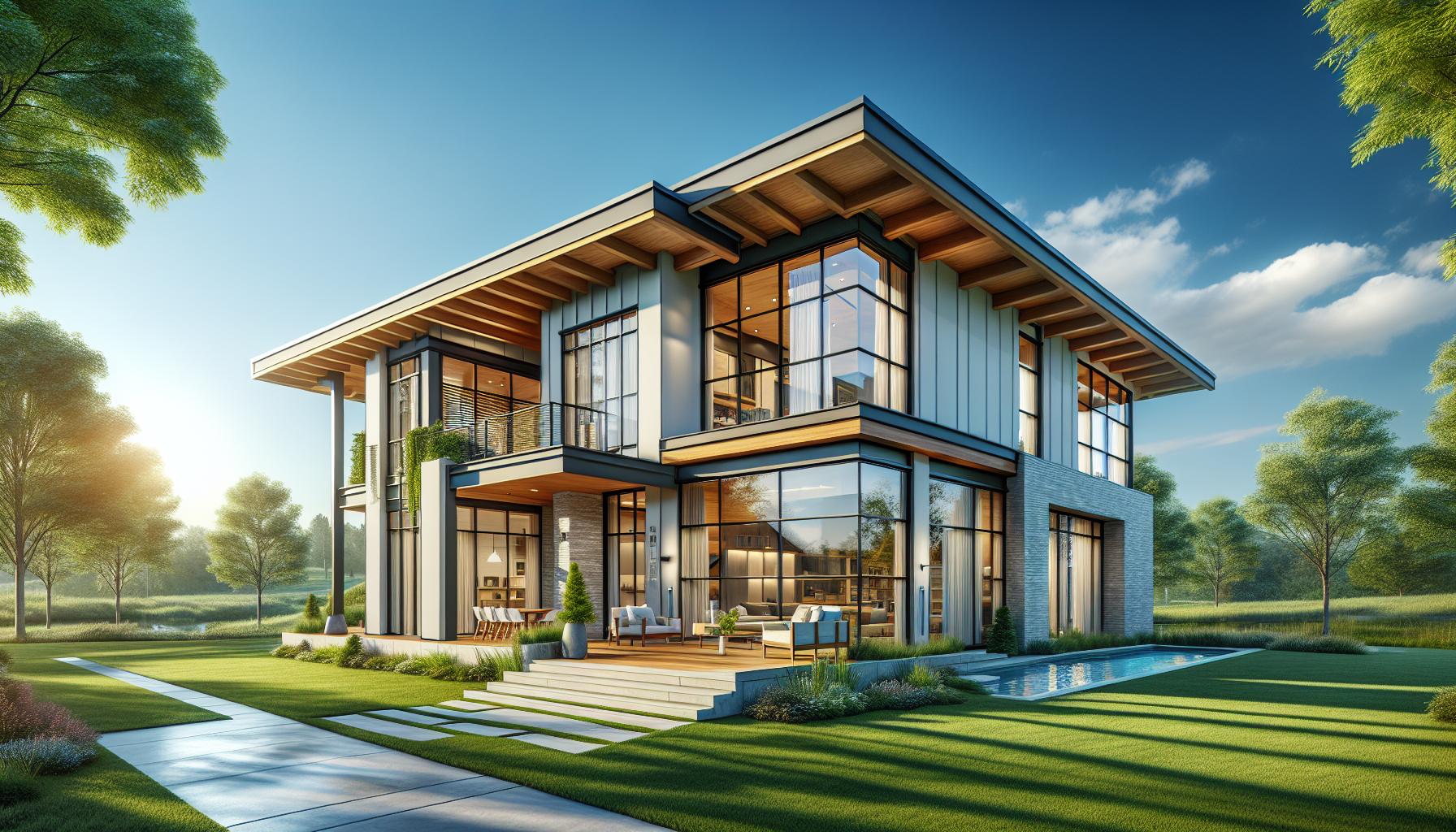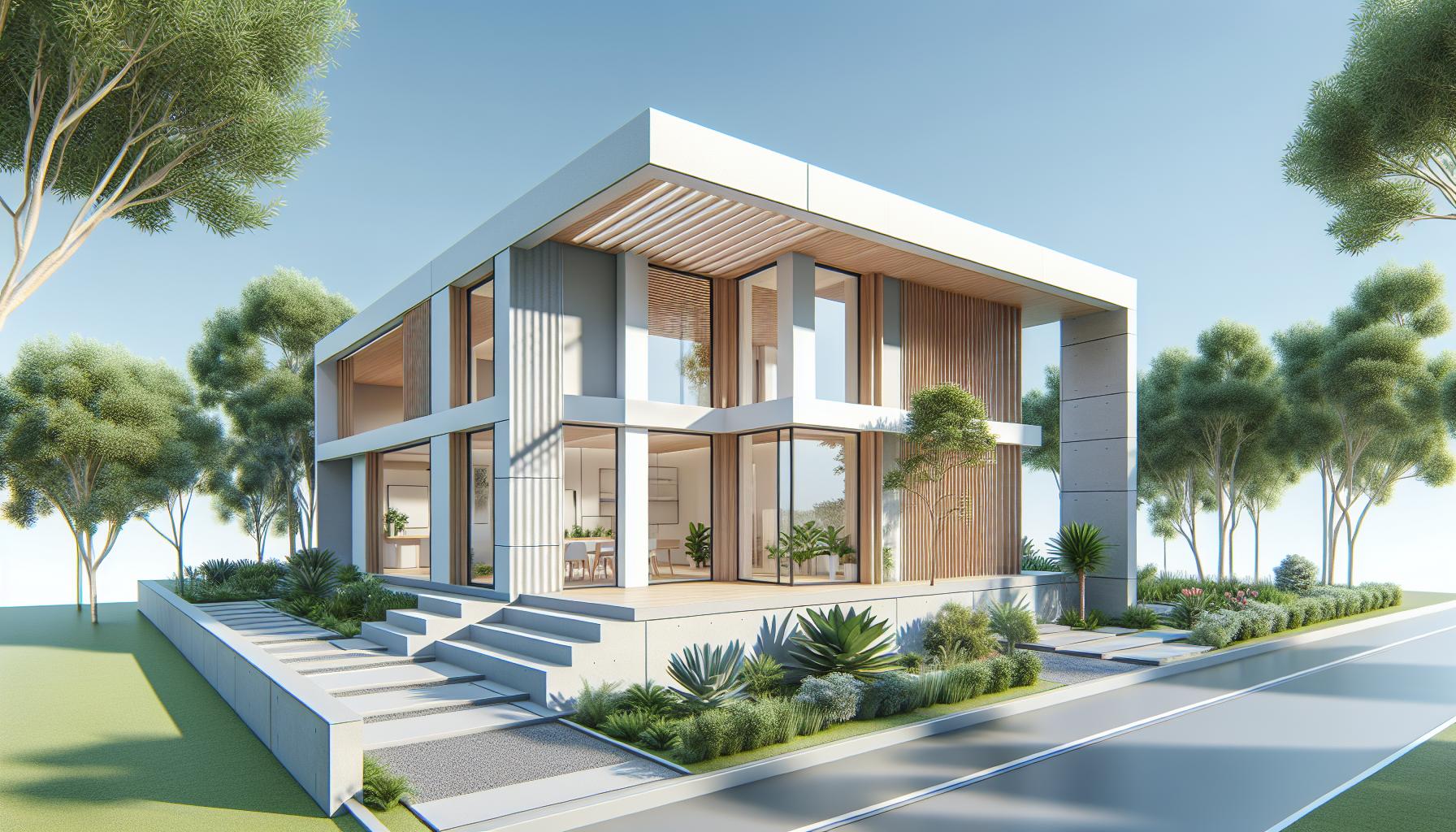As someone who’s helped countless homeowners optimize their energy usage, I know that a home’s orientation plays a crucial role in its energy efficiency. The direction your house faces can significantly impact your heating and cooling costs throughout the year, making it an essential consideration for both new construction and home buying.
I’ve discovered that the optimal direction for a house isn’t just about pointing it one way and calling it done. It’s about understanding how sunlight interacts with your home throughout different seasons and climates. Whether you’re building a new home or looking to purchase an existing one, knowing the principles of solar orientation can help you make smarter decisions that’ll save money and increase comfort for years to come.
Key Takeaways
- A south-facing orientation is optimal for most North American homes, providing up to 30% energy savings through efficient solar heat gain and natural lighting
- Strategic window placement is crucial – south-facing walls should have 50-60% glass coverage, while north-facing windows should be limited to 4% of floor area
- Proper roof overhangs (24-36 inches) and window specifications are essential for balancing seasonal heat gain and loss throughout the year
- Climate zones require different orientation strategies – hot climates benefit from north-facing designs while cold regions maximize efficiency with south-facing orientations
- Site constraints like lot shape, neighboring buildings, and topography can be overcome through creative solutions like clerestory windows, light tubes, and strategic floor plans
Understanding Solar Orientation for Home Design
Solar orientation forms the foundation of energy-efficient home design through strategic placement relative to the sun’s daily path. I’ve analyzed extensive research on how proper solar orientation reduces energy consumption by up to 30%.
The Impact of Sun Movement on Energy Usage
The sun’s east-to-west path across the sky creates distinct heating patterns throughout the day. East-facing walls receive morning sun while west-facing surfaces experience intense afternoon heat. I’ve observed these key factors in sun movement patterns:
- Morning sunlight (6 AM – 10 AM) strikes east facades with gentle warming effects
- Mid-day sun (10 AM – 2 PM) delivers maximum solar gain from the south
- Afternoon rays (2 PM – 6 PM) create significant heat buildup on western exposures
- North-facing surfaces receive minimal direct sunlight in most locations
Seasonal Variations in Solar Exposure
The sun’s angle changes dramatically between seasons, affecting how solar energy interacts with a building’s surfaces:
Summer Solar Patterns:
- High sun angle creates shorter shadows
- South-facing windows receive less direct sunlight
- Extended daylight hours increase heat gain potential
- Low sun angle produces longer shadows
- South-facing surfaces capture more direct sunlight
- Reduced daylight hours decrease overall solar exposure
| Season | Sun Angle | Daily Sun Hours | Heat Gain Potential |
|---|---|---|---|
| Summer | 65-85° | 14-16 hours | High |
| Winter | 25-45° | 8-10 hours | Moderate |
| Spring/Fall | 45-65° | 11-13 hours | Variable |
Optimal House Orientation for Maximum Energy Efficiency

A south-facing orientation provides the most significant energy efficiency benefits in most climates across North America. The strategic placement of windows and living spaces relative to the sun’s path maximizes natural heat gain during winter months while minimizing cooling needs in summer.
South-Facing Benefits and Considerations
South-facing homes capture 3 times more winter sunlight than east or west orientations. Large windows positioned on the southern facade allow maximum sunlight penetration during winter months when the sun sits lower in the sky. Key advantages include:
- Reduced heating costs through passive solar gain in winter months
- Natural daylighting that cuts artificial lighting needs by 50%
- Enhanced temperature regulation with proper window placement
- Lower energy bills averaging 10-30% compared to other orientations
Optimal south-facing design elements include:
- Window coverage at 50-60% of the southern wall surface
- Roof overhangs extending 24-36 inches for summer shade
- High-performance glazing with U-values below 0.30
- Thermal mass materials like concrete floors or masonry walls
Balancing Solar Heat Gain and Loss
Strategic design elements control seasonal heat gain through:
- Roof overhangs that block high summer sun while allowing low winter rays
- Window glazing specifications matched to climate zones
- Insulation R-values calibrated to regional temperature patterns
- Strategic placement of rooms based on daily use patterns
| Design Element | Summer Specification | Winter Specification |
|---|---|---|
| Roof Overhang | 30° blocking angle | 15° allowing angle |
| Window SHGC | 0.25 or lower | 0.40 or higher |
| Wall Insulation | R-13 minimum | R-20+ recommended |
| Window Placement | 15-20% north face | 50-60% south face |
Key Design Elements for Energy-Efficient Home Positioning

Strategic design elements play a crucial role in maximizing the benefits of proper home orientation. The integration of specific architectural features enhances solar gain control throughout different seasons.
Window Placement and Sizing
Optimal window configuration maximizes solar heat gain in winter while minimizing unwanted heat during summer months. South-facing windows require 50-60% glass coverage of the wall area to capture maximum winter sunlight. Strategic window placements include:
- Install large, double-pane windows on south-facing walls
- Limit north-facing windows to 4% of total floor area
- Position east-west windows at 25-30% of their respective wall areas
- Use high-performance glazing rated at U-0.35 or lower
| Window Direction | Recommended Glass Coverage |
|---|---|
| South Wall | 50-60% of wall area |
| North Wall | 4% of floor area |
| East/West Walls | 25-30% of wall area |
- Install 24-36 inch overhangs on south-facing walls
- Calculate overhang depth based on window height
- Add adjustable exterior shutters for east-west windows
- Incorporate retractable awnings for additional summer shade
| Overhang Feature | Specification |
|---|---|
| South Wall Depth | 24-36 inches |
| Height Above Window | 12-18 inches |
| Projection Angle | 45-60 degrees |
| Material | Weather-resistant aluminum or composite |
Climate-Specific Orientation Guidelines

Different climate zones require distinct home orientation strategies to maximize energy efficiency. The optimal direction varies based on regional temperature patterns, solar exposure levels and seasonal weather conditions.
Hot vs. Cold Climate Recommendations
In hot climates, homes benefit from a northern orientation that minimizes direct sun exposure. Key adaptations for hot regions include:
- Positioning the long axis of the house east-to-west to reduce heat gain
- Limiting window placement on east and west walls to 20% of wall area
- Installing exterior shading devices that block 80% of summer sun
- Using light-colored exterior materials with solar reflectance above 0.65
For cold climates, south-facing orientations maximize solar heat gain:
- Aligning 60% of windows on the southern facade
- Installing triple-pane windows with U-values below 0.25
- Incorporating thermal mass materials like concrete floors
- Minimizing north-facing windows to 10% of wall area
Regional Building Design Adaptations
Specific regions require targeted design elements to optimize energy performance:
Desert Southwest:
- Deep roof overhangs extending 48 inches
- Window glazing with Solar Heat Gain Coefficient below 0.25
- Light-colored roofing materials with 85% reflectivity
- Compact building forms with height-to-width ratio of 1:1
Pacific Northwest:
- Moderate window distribution on all facades (30-40%)
- Enhanced insulation with R-values above 60 in roofs
- Rain screening systems with 1-inch ventilation gap
- South-facing clerestory windows for indirect lighting
Northeast/Midwest:
- Tight building envelope with ACH50 below 1.0
- Superior wall insulation (R-30 minimum)
- Strategic windbreaks on north and west sides
- Double-wall construction with 12-inch cavity
- Extended porches for shade (8-10 feet deep)
- Impact-resistant windows with low-E coating
- Elevated construction for ventilation
- Hip roofs with 24-inch overhangs
Common Challenges and Solutions for Site Constraints
Lot Shape and Size Limitations
Irregular or small lot shapes create specific orientation challenges for energy-efficient home design. Narrow lots often force homes to face non-optimal directions, limiting solar exposure potential. Solutions include:
- Installing clerestory windows to capture indirect sunlight
- Creating courtyards or light wells to maximize natural illumination
- Using stepped floor plans to optimize available space
- Incorporating reflective surfaces to redirect natural light
Neighboring Buildings and Structures
Adjacent buildings impact solar access through shading patterns. Key strategies to address this constraint include:
- Calculating sun angles relative to neighboring structures
- Positioning critical living spaces away from shadowed areas
- Using light tubes to redirect sunlight into darker spaces
- Installing high-performance windows in areas with limited sun exposure
Topographical Restrictions
Sloped sites affect optimal house orientation in several ways:
- South-facing slopes offer 15% more solar gain potential than flat lots
- North-facing slopes reduce solar exposure by up to 30%
- East/west slopes require specific window placement strategies
Zoning and Building Code Compliance
Local regulations impact orientation options through:
- Setback requirements limiting building placement
- Height restrictions affecting solar panel installation
- Street-facing requirements dictating main entrance location
- Historic district guidelines restricting design modifications
Site Feature Integration
Natural and existing site features require specific adaptations:
- Preserving mature trees while maintaining solar access
- Working around immovable utility connections
- Incorporating existing driveways or access points
- Balancing views with optimal energy orientation
Weather Pattern Considerations
Local weather patterns create unique challenges:
- Prevailing winds affecting heating/cooling loads
- Storm exposure impacting window placement
- Seasonal precipitation patterns influencing roof design
- Microclimate variations requiring specific design responses
- Prioritizing orientation for primary living spaces
- Using passive solar features in accessible areas
- Implementing phased improvements over time
- Focusing on high-impact, low-cost modifications
Conclusion
Home orientation plays a pivotal role in creating an energy-efficient living space. I’ve shown how strategic positioning coupled with thoughtful design elements can lead to substantial energy savings and enhanced comfort throughout the year.
Whether you’re building a new home or buying an existing one understanding these principles will help you make informed decisions. I recommend working with professionals who can assess your specific situation and help implement these energy-efficient strategies effectively.
Remember that while south-facing homes typically offer the best energy efficiency in North America local climate conditions and site constraints may require different approaches. By considering orientation alongside other design elements you’ll be well-positioned to create a home that’s both comfortable and energy-efficient.

